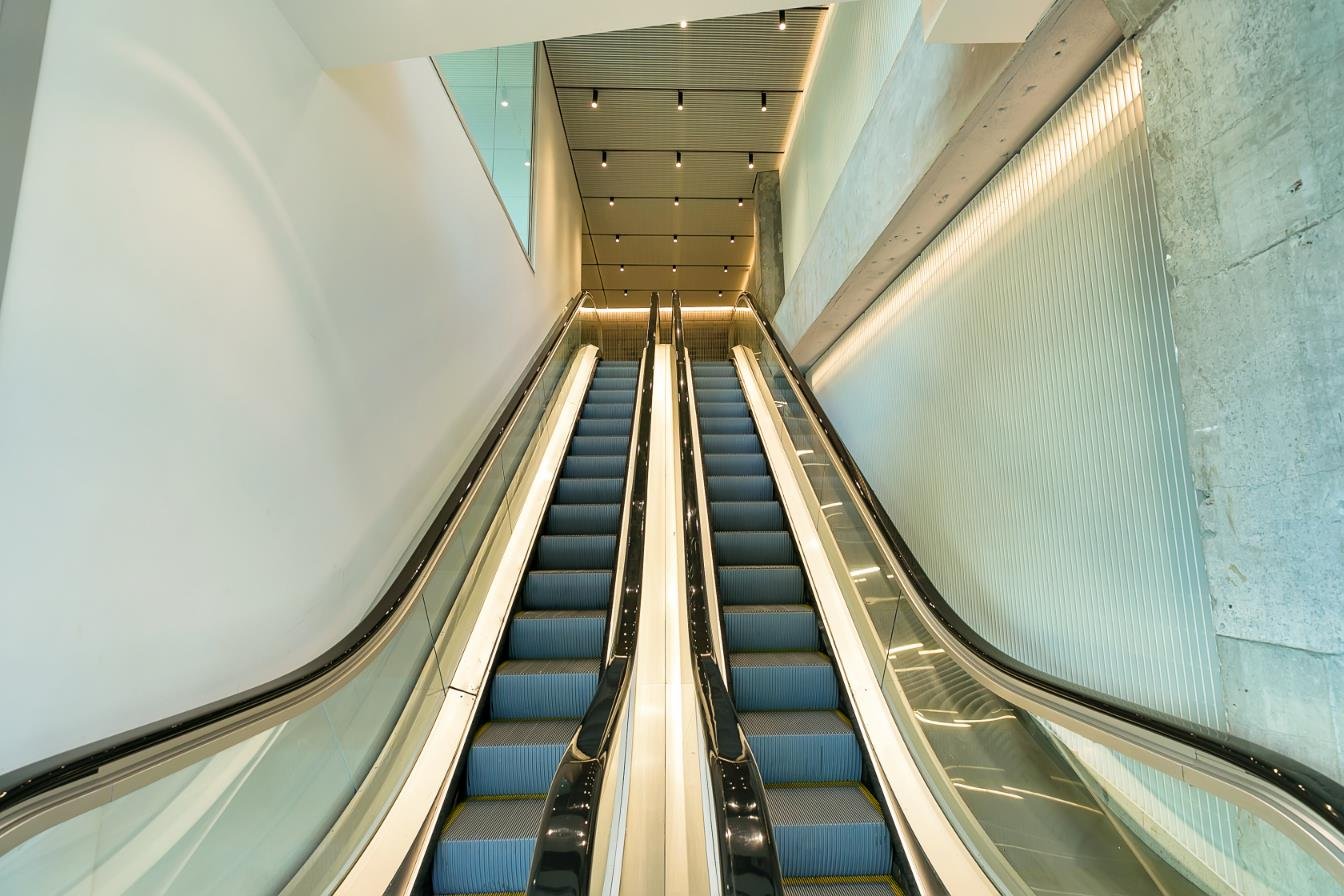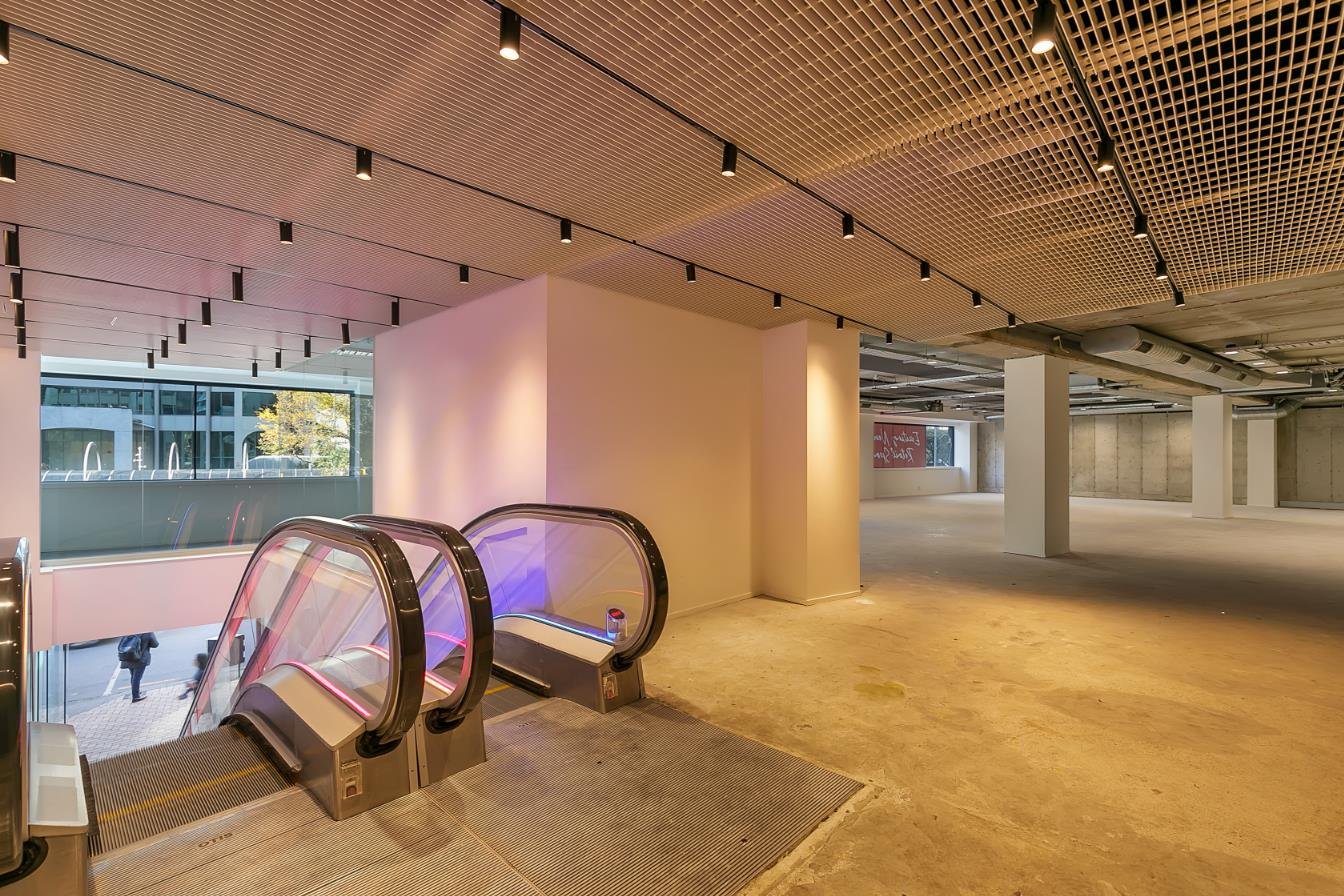190 Lambton Quay


In 2020, Architecture HDT Ltd began working on the concept design to refurbish Level 1 at 190 Lambton Quay. The previous long-term tenant had recently departed, and the team at HDT was tasked with completing a design for the landlord’s building shell work to refresh Level 1. This included upgrades to the front entrance canopy, exterior glazing, and the ground floor escalator ( the prime entrance off Lambton Quay).
Flexibility to suit a range of future tenant fit-outs was a key driver for the design, and the team was able to successfully navigate the intricacies of an existing building to meet this requirement. The completed project provides an attractive and readily adaptable space with a semi-industrial aesthetic featuring exposed building services and structural elements that contrast the high-spec materials in the joinery fittings, tiling, and webforge metalwork.
The entrance space became the primary design element and reinforced the industrial aesthetic featuring custom aluminium panelling running seamlessly up the walls and across the ceiling. Coupled with new escalator LED lights, carefully specified track lighting is inset between the ceiling panels, while linear LED lights wash the existing concrete behind the wall panels, bringing the textures to life.
As with any first-floor retail space, a lively design to draw people in off the busy Lambton Quay is the key.
Photos courtesy of Bryan Rawiri @ Benjamin Rose Photography
